The city is constantly expanding and in recent decades there has been a particular focus on creating new districts along the water in Copenhagen’s harbours and canals. Right between Havneholmen and Teglholmen and within a very short cycling distance to the city centre, Frederiks Brygge welcomes you to a neighbourhood where the local environment is flourishing and where outdoor areas and homes attract both younger and older generations, singles and families.
The city is constantly expanding and in recent decades there has been a particular focus on creating new districts along the water in Copenhagen’s harbours and canals. Right between Havneholmen and Teglholmen and within a very short cycling distance to the city centre, Frederiks Brygge welcomes you to a neighbourhood where the local environment is flourishing and where outdoor areas and homes attract both younger and older generations, singles and families.
Lorem ipsum dolor sit amet, consectetuer adipiscing elit, sed diam nonummy nibh euismod tincidunt ut laoreet dolore in ex ea commodo consequat.
Lorem ipsum dolor sit amet, consectetuer adipiscing elit, sed diam nonummy nibh euismod tincidunt ut laoreet dolore in ex ea commodo consequat.
Lorem ipsum dolor sit amet, consectetuer adipiscing elit, sed diam nonummy nibh euismod tincidunt ut laoreet dolore in ex ea commodo consequat.
Lorem ipsum dolor sit amet, consectetuer adipiscing elit, sed diam nonummy nibh euismod tincidunt ut laoreet dolore in ex ea commodo consequat.
Lorem ipsum dolor sit amet, consectetuer adipiscing elit, sed diam nonummy nibh euismod tincidunt ut laoreet dolore in ex ea commodo consequat.
Lorem ipsum dolor sit amet, consectetuer adipiscing elit, sed diam nonummy nibh euismod tincidunt ut laoreet dolore in.
Lorem ipsum dolor sit amet, consectetuer adipiscing elit, sed diam nonummy nibh euismod tincidunt ut laoreet dolore in ex ea commodo consequat.
Lorem ipsum dolor sit amet, consectetuer adipiscing elit, sed diam nonummy nibh euismod tincidunt ut laoreet dolore in.
Frederiks Brygge not only offers newly constructed residential properties with attractive, modern homes for everyone. Here, a completely new district has been created with beautiful avenues, flanked by tall sycamore trees, cobbled front-yards with hedges, planters, roof terraces, and open, green courtyards between the buildings. A district where you can make the most of all the water’s exciting possibilities and where play, community, and atmosphere is paramount.
The meeting point of the district is the harbour basin and the large, open square along the quay.
The square is oriented perfectly towards the Southwest and is equipped with a playground, sports field, and table tennis and is a great place for summer parties and local flea markets. A wooden jetty has been established along the quay where you can moor a kayak and enjoy the sun all summer.
At Frederiks Brygge you will find a reputable, integrated day care center and just on the other side of the Belvedere Canal you will find Sluseholmen Skole, established in 2019. The entire neighbourhood is connected via extensive path systems where children can walk safely, and the area is home to many children of all age groups.
In 2024 the new metro at Enghave Brygge will open!
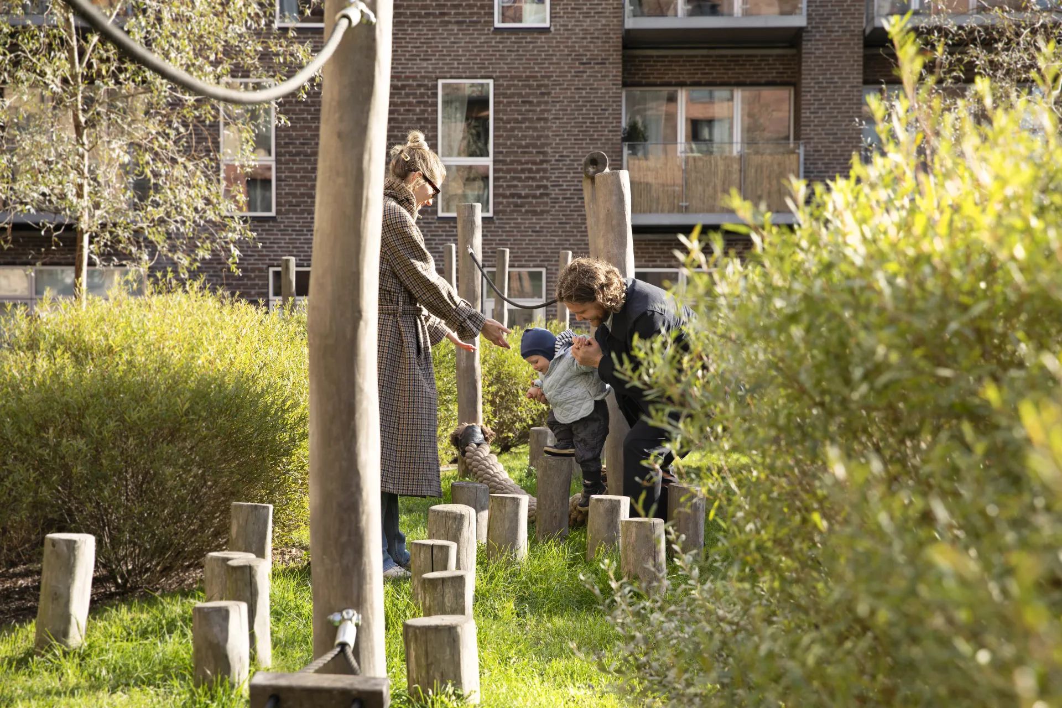
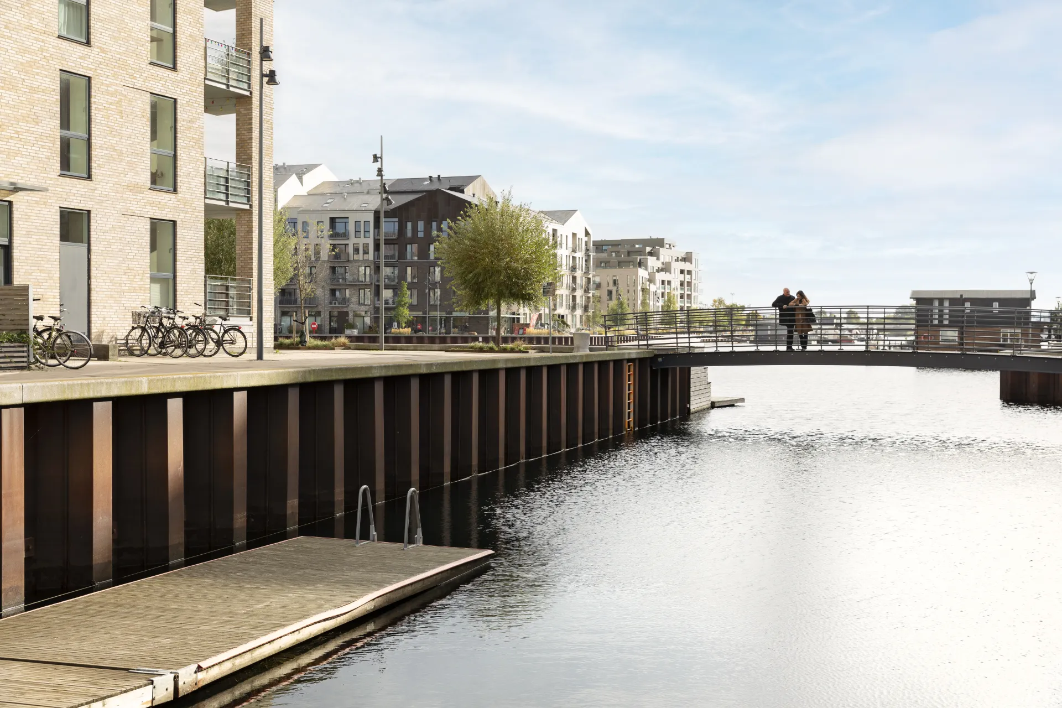
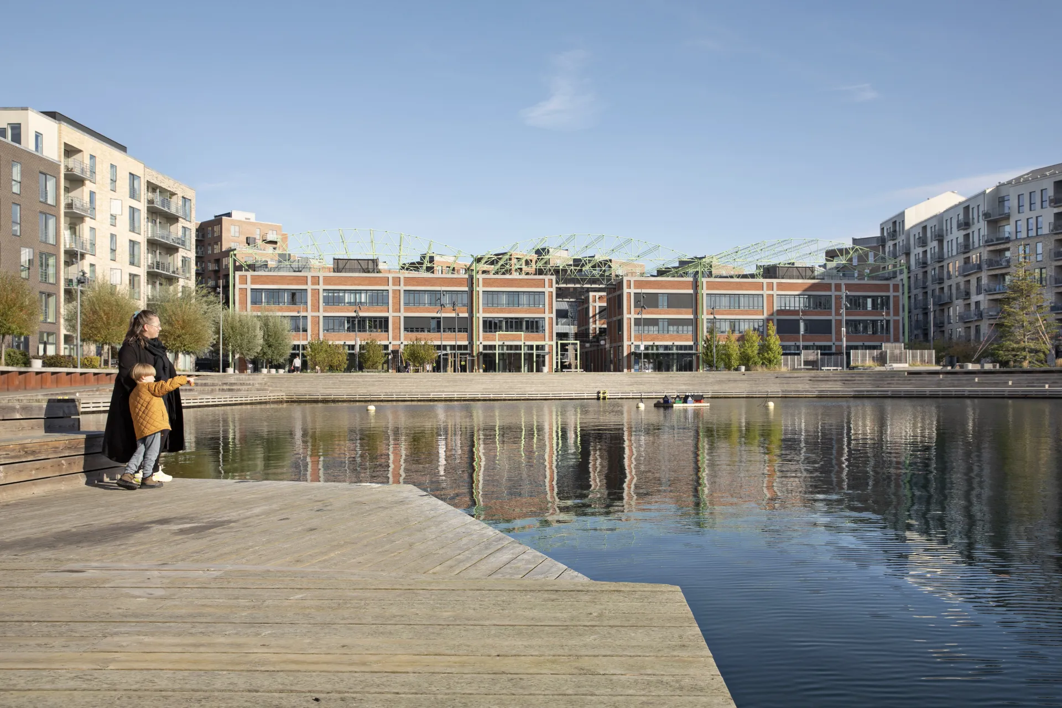
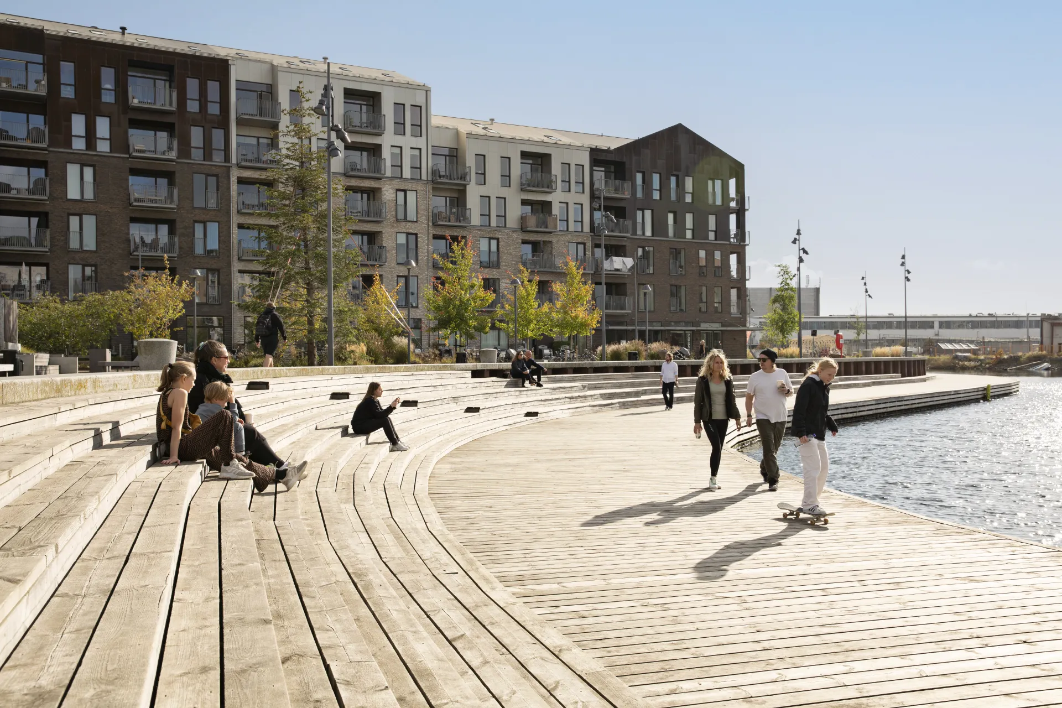
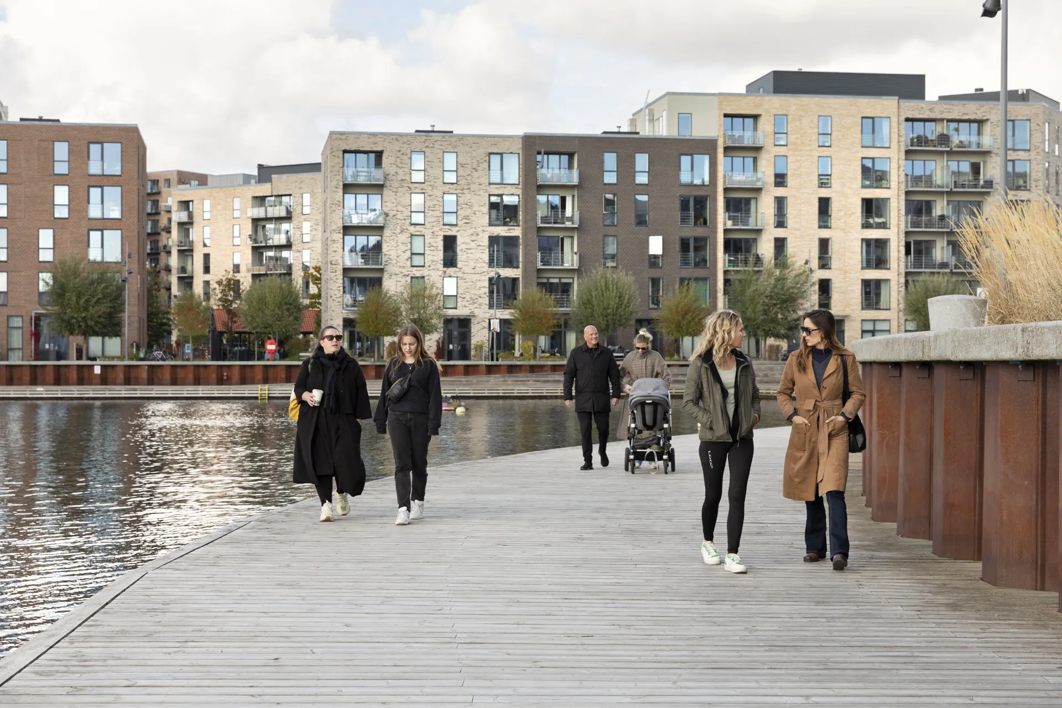
Frederiks Brygge is located in Copenhagen’s South Harbour; an approximately 100-year-old port and industrial area, much of it on dammed land.
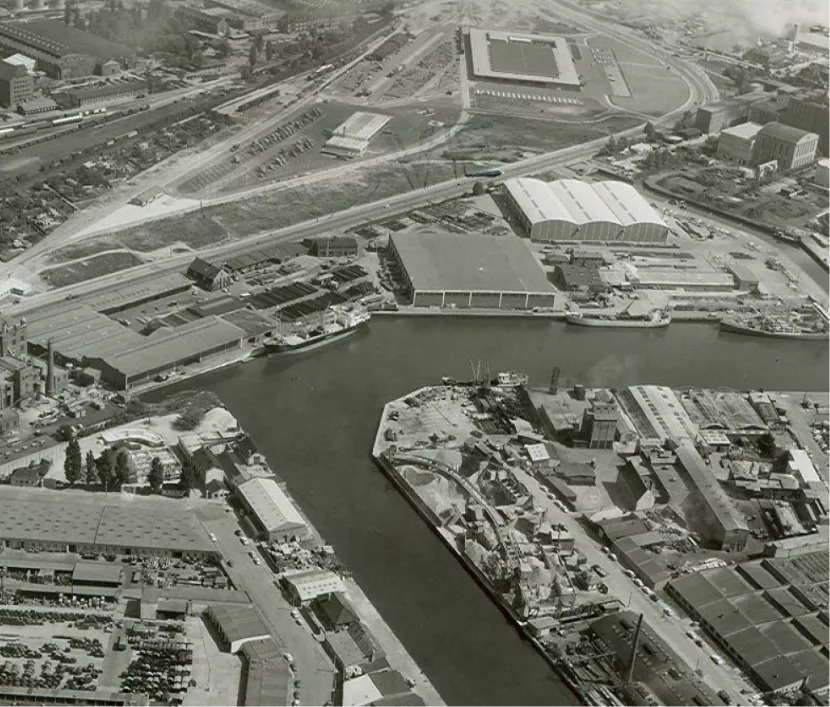
From the 1920s and the following eight decades, Denmark’s largest steel wholesaler, Lemvigh-Müller & Munk, had their headquarters and warehouse on the site. The industrial references are repeated in several of the buildings at Frederiks Brygge, including Stålhallen (Supermarco) and Pladehallen, and in the old administration building which was converted into youth housing in 2013.
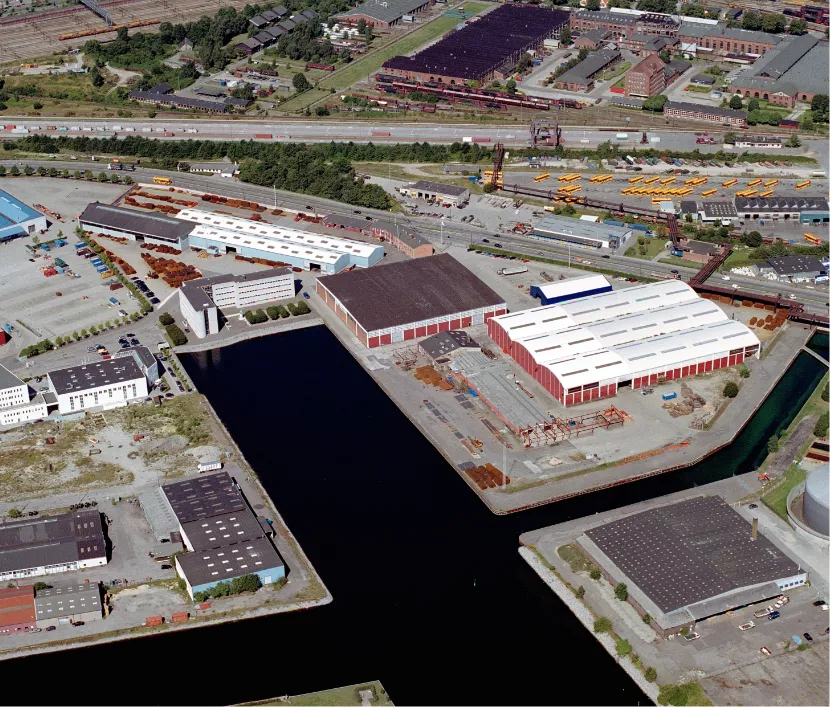
In 2006 the current owners took over the area. In the meantime, extra land has been developed so you can no longer sail to the Supermarco building. An administration building was erected on the plot in front of the Lemvig Müller & Munk headquarters. The administration building has been preserved and is today used for youth housing and day care center.
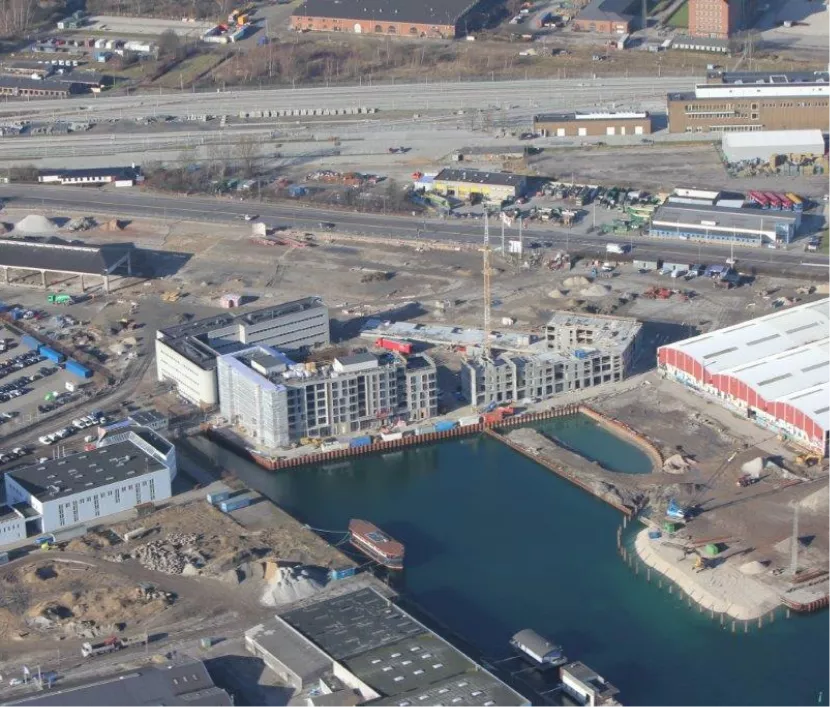
The harbour area in front of the old administration building has been filled up and construction of Alléhuset og Kanalhuset is underway. At the same time, excavation is underway for the current harbour basin and harbour promenade.
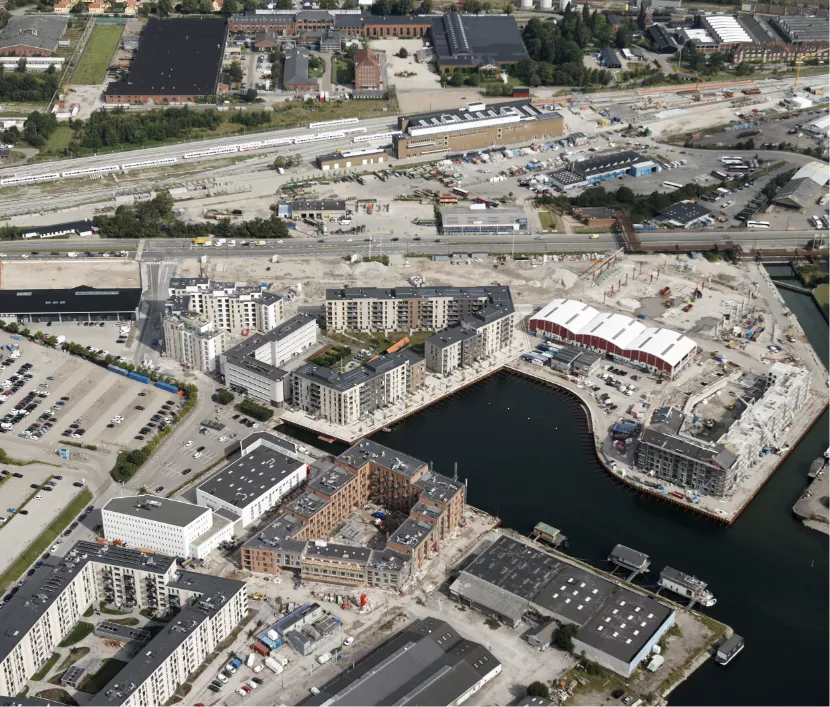
The harbour basin is fully excavated, and the promenade is under construction. Alléhuset og Kanalhuset have been finished. Brohuset is also finished and Frederiksholmhuset is under construction. Demolition of the old sheet metal warehouse is underway.
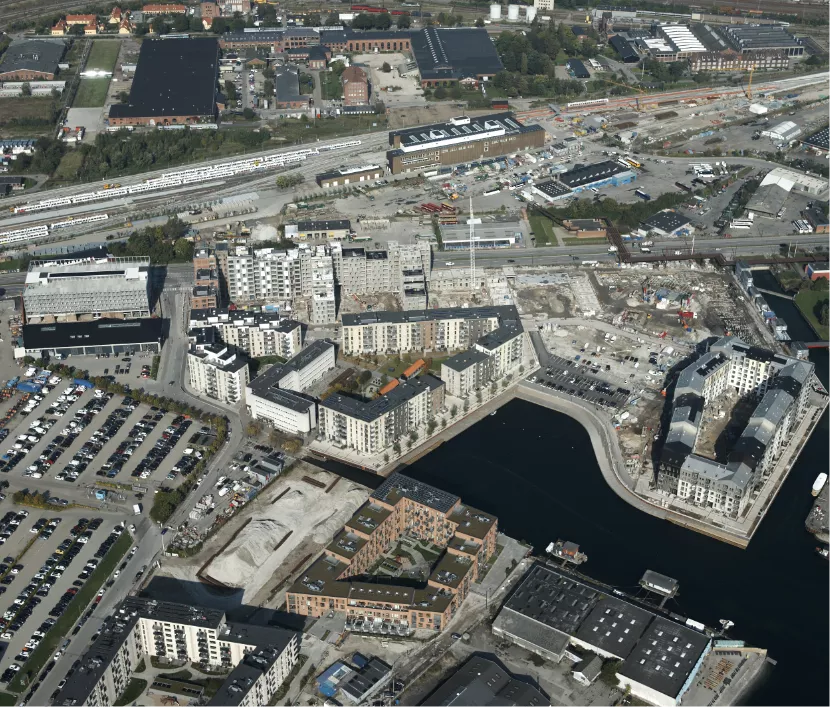
Frederiksholmshuset has been finished and the old sheet metal warehouse demolished. The car park and Vasbykarréen are under construction, starting with Karnaphuset, which is closest to Netto and the car park.
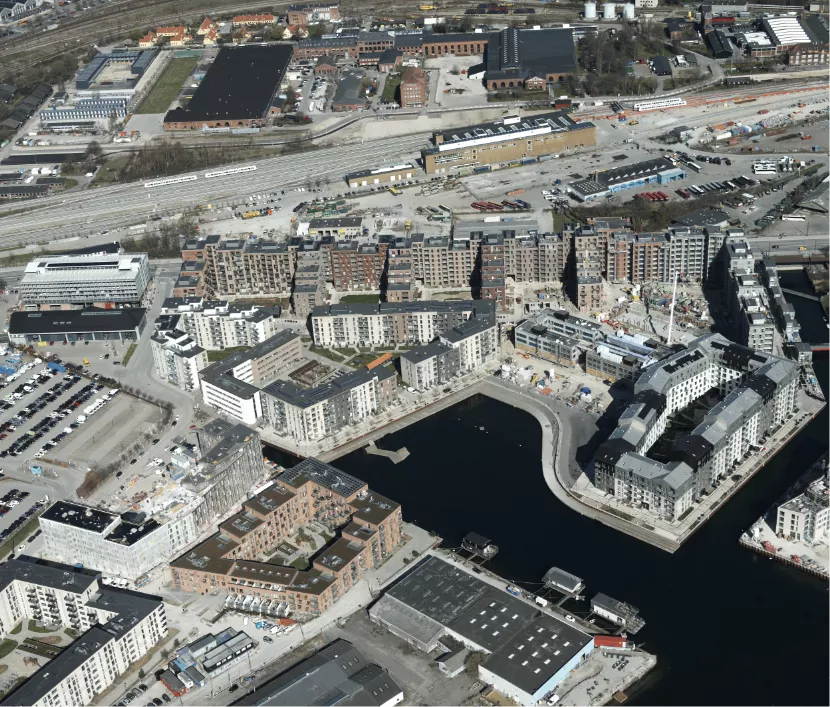
All buildings have been constructed as Frederiks Brygge looks today. The final parts of the courtyard at Belvederehuset and the square in front of Pladehallen are well underway.

Contact DEAS:
Dirch Passers Allé 76
2000 Frederiksberg
+45 7030 2020


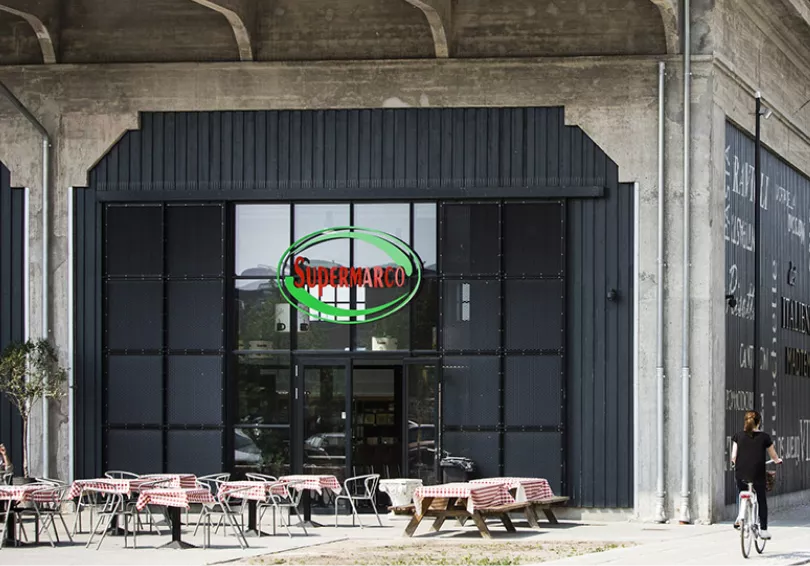
Since 1995 Supermarco has been supplier of Italian delicacies to the Danes. Before the development of the district the shop was located in an old warehouse in Fiskerihavnsgade but has since 2005 served its customers in the totally renovated settings in the old steel hall which has today been renamed: The Italian Food Temple.